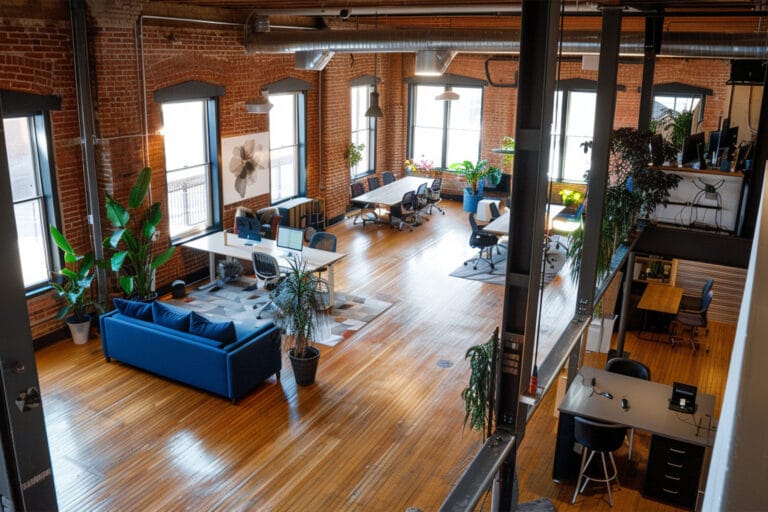Captured Interior
360° Scans & As Built Documentation for Construction Projects
ABOUT US
Your Projects, Documented in Detail
At Captured Interior, we provide professional grade precision 360° scanning of construction projects before walls are closed. Our services ensure developers, builders, and property owners have complete visibility into what’s behind their walls for the lifetime of the property. Whether it’s for future renovations, troubleshooting, bank loans & financing, insurance purposes, or maintenance, our scans give you peace of mind knowing that you have full access to critical structural and mechanical details.
SERVICES
Our Expertise

New Homes
Capture and document every stage of your construction

Renovations
Ensure you have accurate records before and after project completion

Large Commercial Projects
Scalable solutions tailored for high-value developments

CAD & Revit As-Built Floor Plans
Enhance your project’s documentation with our precise CAD and Revit floor plan measurements—ideal for:
- Renovations: Plan with confidence using exact, reliable data.
- Bank Loans & Financing: Provide lenders with the precise details they require.
- Insurance Purposes: Secure accurate records for claims and coverage.
Why Us?
Comprehensive Digital Records
Never lose access to what’s behind your walls.
Precision & Accuracy
High-resolution 360° imaging for detailed reference.
Future-Proof Your Property
Essential for maintenance, renovations, and problem-solving.
Professional Support
Our team ensures seamless documentation and easy access to your data.
600+
Projects Delivered
152,458+
Sqft Scanned
3+
Years of Service
30+
Satisfied Clients
CONTACT US
Let's Discuss your Project
Service Areas:
Nationwide
Secure Your Investment with Our Cutting-Edge Technology
Whether you’re a homeowner, developer, or commercial builder, our cutting-edge scanning and documentation services ensure that your property’s essential details are preserved for years to come.
Get in touch today to discover how we can support your next project.
